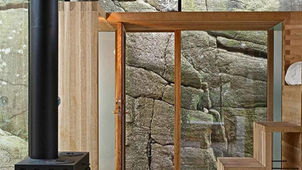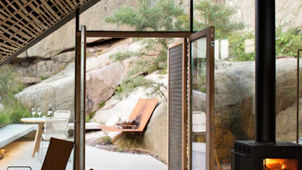Facts:
Description:
the Architects
Text description by
Knapphullet is a small annex to a family holiday home located in Sandefjord in Norway. It is only 30 square meters, but contains an open living space with a bathroom and a mezzanine bed that sleeps two people. Although the building occupies such a small footprint, the space expands vertically over four levels including a roof terrace. The house nestles between large rocks surrounded by low vegetation, a typical example of Norwegian coastal landscape. The project started with the challenge of how to utilize this naturally sheltered area surrounded by large rocks and dense vegetation. The idea developed into providing a way to climb up from this shelter to see the panoramic view over the sea. An idea that ultimately led to the characteristic shape of the roof; a stepped ramp leading up from the terrain to the top of the roof and connecting to the landscape beyond. Exploring the detailed execution of each materials expands a seemingly restricted material palette. The roof is executed in 270mm thick reinforced concrete with 20mm VIP insulation underneath. The concrete itself is water resistant, thus no additional roofing materials are required. The interior walls are solid 50/50mm oak layered with a natural sawn texture, while the acoustic ceiling is covered with woven oak strips. A long bench is made with the same white concrete as the roof. The bench and the floor extend from the interior to the exterior, thereby tying them together, whilst an external fireplace creates a focal point in the atrium.
Architects
Team
In This Project:


Presentation / Gallery:
+10




















Plans & 2Ds:
Materials Used:


More Projects by
Lundhagem
3D Design
Suggest Materials
Suggest Product
Team
Materials Suggested by Manufacturers:
Model
...


















































