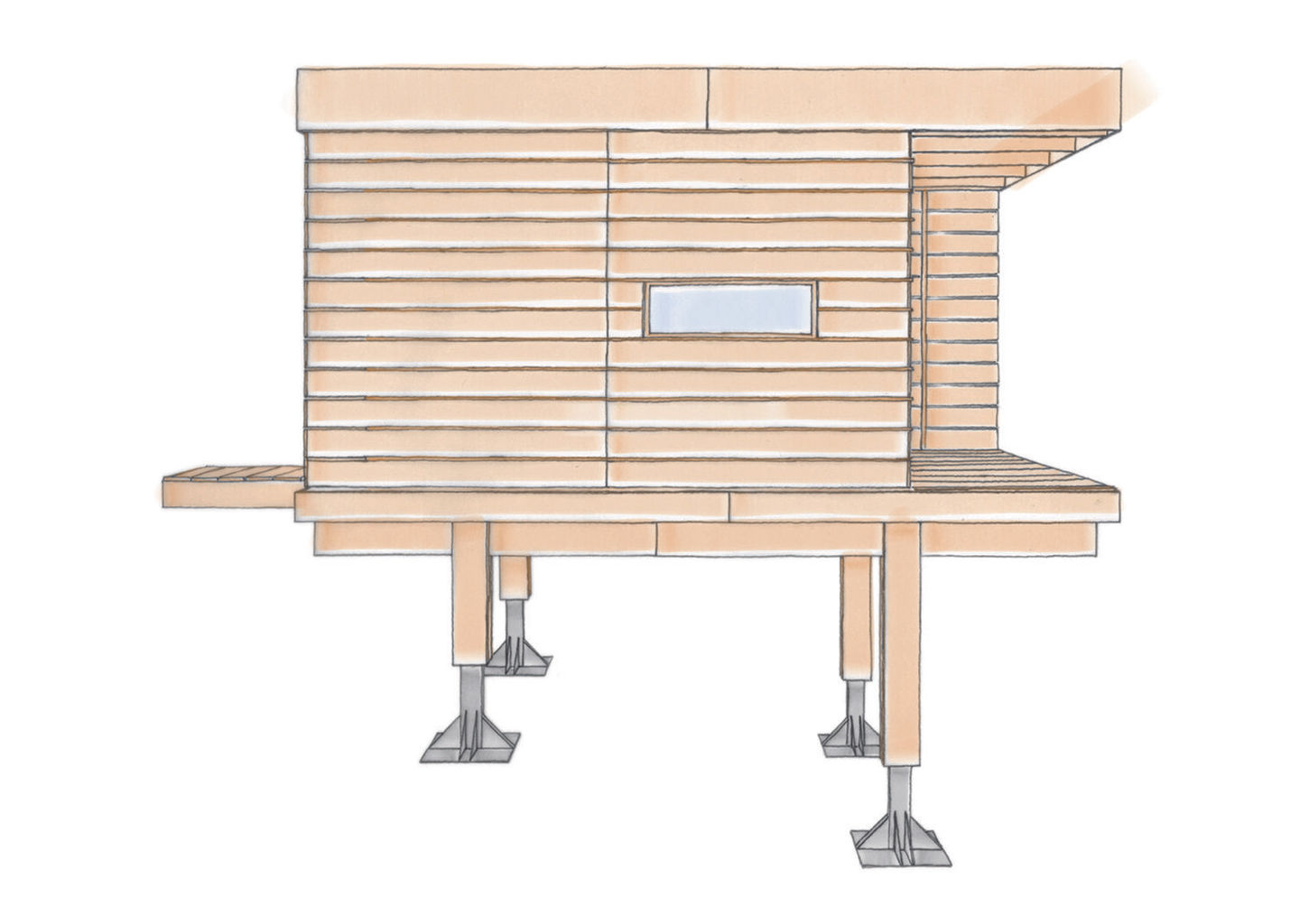Category
Cabin
Post Type
Building
Project Type
RESIDENTIAL
Country
Italy
Year
2020
Area
12 m²
Client
Private
Photographers
Anna Positano, Gaia Cambiaggi
Facts:
Description:
the Architects
Text description by
The hermitage is a space of contemplation and reflection. Isolated from the world, it overlooks a still wild valley, secluded from everything. Space, not place. This is defined by wood panel, vertical and horizontal lines that are tuned in a thin yet clear equilibrium. The artefact is a hybridization between a Japanese tea house and a Scandinavian Cabin. It seems to recall the use of materials typically used in architecture, like metal facades and beam structures, reinterpreting through the use of wood. The project was realized in two weeks by the studio team, in order to deepen compositional themes and to transmit the “design with your hands” approach to the studio. This “know how” is always characterized by the llabb architettura work. Team Study llabb Simone Camera Irene Fama
Architects
Team
In This Project:


Presentation / Gallery:
+11






















Plans & 2Ds:












Materials Used:


More Projects by
llabb Architects
3D Design
Suggest Materials
Suggest Product
Team
Materials Suggested by Manufacturers:
Model
...




















































