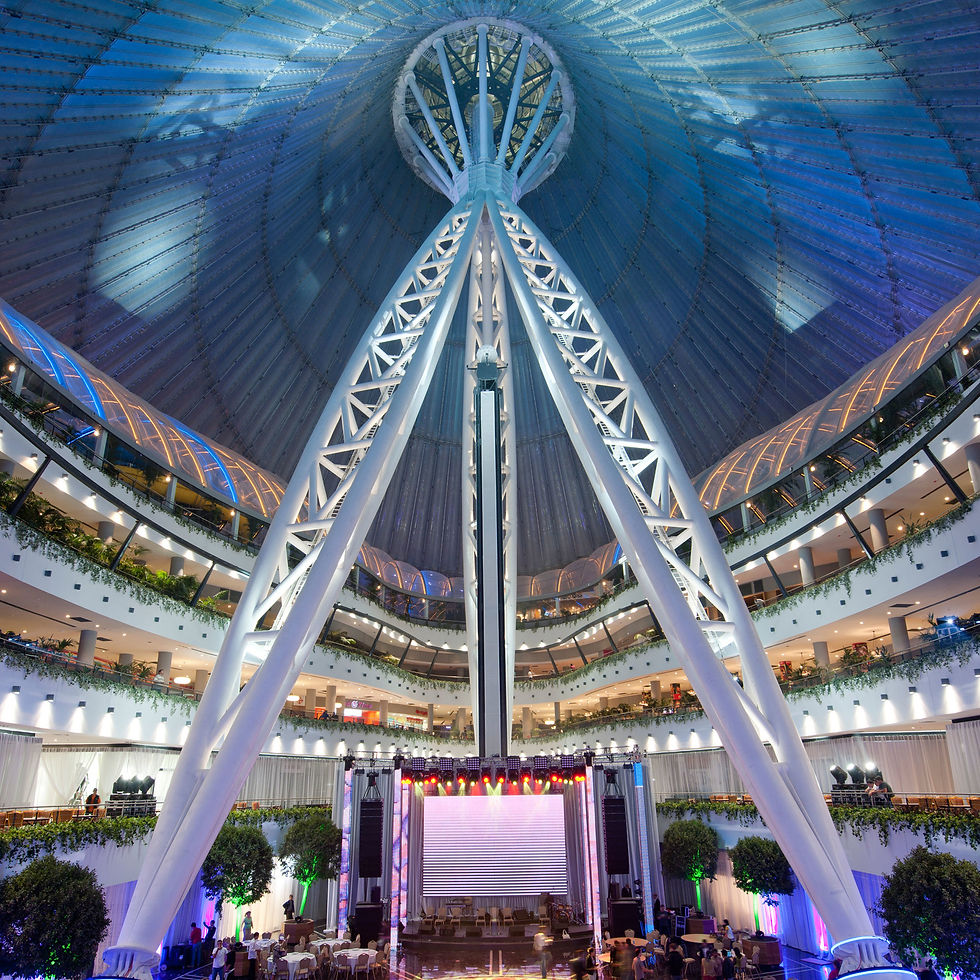Category
Cultural center
Post Type
Building
Project Type
CULTURAL
Country
Kazakhstan
Year
2014
Area
24,000 m2
Client
Sembol Construction
Photographers
Facts:
Description:
the architects
Text description by
The Nazarbayev Centre is the archive and library of the President of Kazakhstan located just off the central axis between the Presidential Palace and the Palace of Peace and Reconciliation. Its distinctive bowl-like form rises from the middle of a large formal landscaped garden, and is topped by a glass oculus spanning 90-metres, with views towards the Presidential Palace and gardens. The 20,000 square-metre building also holds the offices of the President’s Foundation, along with public event spaces, exhibition galleries and an auditorium.
The building is orientated towards the north, directly facing the Presidential Palace, and its white marble façade is seemingly cut away to reveal a glass lens. Each piece of marble on the façade is only 15millimetres thick, to reduce the weight of the stone, which has then been laminated onto an aluminium honeycomb mesh to give it stability. The glazed roof is a shallow dome, supported by a steel frame and a steel ring beam that gives the structure its strength. Internally, the floors step back to reveal a large atrium at ground level. The study desks on the library floors face out onto the atrium, creating a dynamic, interactive space for research, similar to the practice’s earlier work on the Berlin Free University.
The building’s orientation and form is a response to the sun’s path to limit the direct sunlight onto the glazed roof. The concrete walls are heavily insulated responding to extreme climatic conditions, with high-performance glass covering the roof. The roof structure was rigorously tested for snow loads, and has internal air cavities to prevent condensation and downdrafts in the atrium – this creates a comfortable microclimate within the building throughout the year and affords access to ample natural daylight.
Architects
Team
In This Project:


Presentation / Gallery:
+8
















Plans & 2Ds:
Materials Used:


More Projects by
Foster + Partners
3D Design
Suggest Materials
Suggest Product
Team
Materials Suggested by Manufacturers:
Model
...











































































