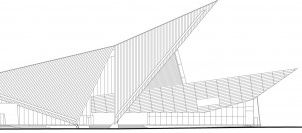top of page
Category
Entertainment
Post Type
Building
Project Type
CULTURAL
Country
Australia
Year
2010
Area
5,091m2
Client
Department of Treasury
Photographers
Alison Paine
Facts:
Description:
the architects
Text description by
The Albany Entertainment Centre is a significant project for the local community and broader South West region. Providing an International standard for entertainment is a catalyst for community interaction and re-energises the waterfront.
Albany is a historic coastal township with a dramatic and beautiful coastline – host to one of the world’s greatest natural harbours. Topography created the harbour and the harbour created Albany.
Architects
Team
In This Project:


1/1
Presentation / Gallery:
+6












Plans & 2Ds:
Materials Used:


1/1
More Projects by
Cox Architecture
3D Design
Suggest Materials
Suggest Product
© ZHIG
Team
Materials Suggested by Manufacturers:
Model
...
© ZHIG
bottom of page
































































