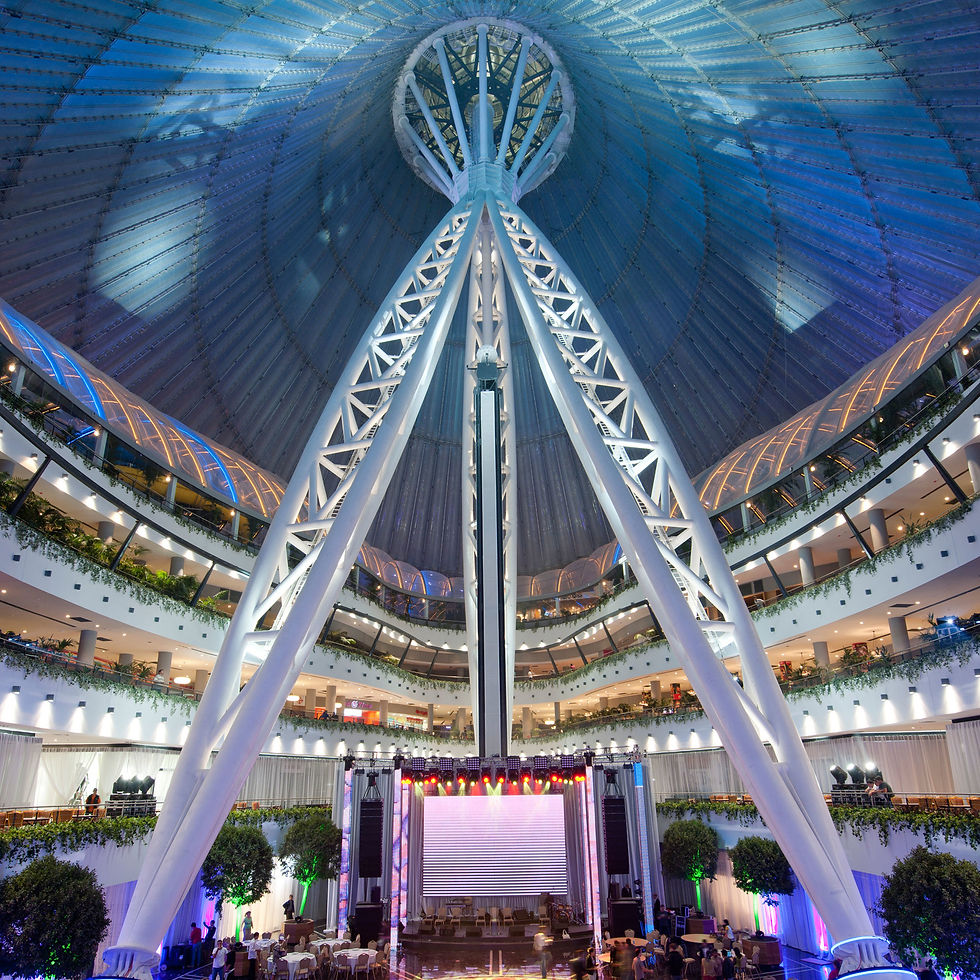Category
Office building
Post Type
Building
Project Type
COMMERCIAL
Country
Argentina
Year
2015
Area
45,000 m2
Client
CRIBA S..A.
Photographers
Facts:
Description:
the architects
Text description by
Ciudad Casa de Gobierno is a new city hall for Buenos Aires, housing offices for the Mayor and 1,500 employees. Spanning an entire city block in Parque Patricios, the new building contributes to the revitalisation of the neighbourhood and combines an environmentally efficient design with an innovative, highly flexible internal arrangement of terraced office floors. The architecture echoes the building’s park-side setting, with landscaped courtyards and shaded walkways, and uses materials that draw on the site’s industrial past to reinforce the unique character of the area.
Entrance is via a soaring four-storey-high atrium. Full-height glazing fills the space with natural light and creates a visual connection with the adjacent park, and four tiers of office levels step back to create a sequence of stepped internal terraces. The office floors are connected by top-lit circulation routes and punctuated by two large landscaped patios. The workspaces are open, the majority are naturally lit and visible, helping to improve communication between departments and promote a sense of community. The generous floor plates are based on an eight-metre grid, which allows for a wide variety of layouts – the building was originally commissioned as the headquarters for Banco Ciudad, and the inherent flexibility of its design has enabled a seamless conversion into government offices. Further facilities include a café and a 300-seat wood-panelled auditorium, which can be used for local events.
Designed to make a positive environmental and social impact on the city, the plans form part of a wider regeneration initiative in the barrio of Parque Patricios. Externally, the building is characterised by its flowing roof canopy, which is supported by pillars and extends in a deep overhang to shade the entrance plaza and facades. Inside, the concrete barrel vaulted roof is textured and exposed. The thermal mass of the concrete soffits, combined with chilled beams, helps to naturally regulate the temperature and keep the offices cool. Every aspect of the scheme was designed in response to the local climate, including the composition of each facade – the eastern and western elevations are shaded by a screen of louvres, which rise the full height of the building. In 2017, the building was certified LEED Gold.
Architects
Team
In This Project:


Presentation / Gallery:
+9


















Plans & 2Ds:
Materials Used:


More Projects by
Foster + Partners
3D Design
Suggest Materials
Suggest Product
Team
Materials Suggested by Manufacturers:
Model
...













































































