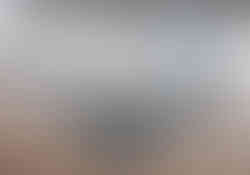top of page


1/0
0
...
3D models
Product
...
Views
0
Please login to appreciate
...
...
...
Source:
Published on
...
by:

Member
Category
...
Post Type
...
Project Type
...
Country
...
Year
...
Area
...
Client
...
Photographers
...
Facts:

Member
Category:
...
...
Project Type:
Post Type:
...
Country:
...
...
Photographers:
Architects:
...
Area:
...
Year:
...
City:
...
Construction:
...
Client
...
Description:
...
Text description by
Architects
Team
In This Project:


1/1
Presentation / Gallery:
+12
























Plans & 2Ds:
Materials Used:


1/1
More Projects by
Full Name
3D Design
Suggest Materials
Suggest Product
© ZHIG
Team
Materials Suggested by Manufacturers:
Model
...
© ZHIG
bottom of page










