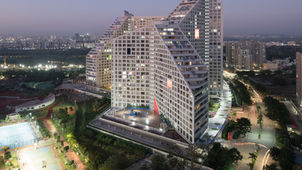top of page
Category
Housing
Post Type
Building
Project Type
RESIDENTIAL
Country
India
Year
2018
Area
140000 m²
Client
CCL Amanora Park Town
Photographers
Facts:
Description:
the architects
Text description by
Rather than choose a familiar building type for this mixed-use housing project, MVRDV imagines a structure resembling a landscape formation, with peaks and valleys, canyons and bays, and grottos and caves. Its irregular geometry defines three distinct blocks and pedestrian links through the building with the adjacent park. A variety of indoor and outdoor amenities and unusual spatial qualities encourage a rich social life to develop, creating a community.
Architects
Team
In This Project:


1/1
Presentation / Gallery:
+10




















Plans & 2Ds:
Materials Used:


1/1
More Projects by
MVRDV
3D Design
Suggest Materials
Suggest Product
© ZHIG
Team
Materials Suggested by Manufacturers:
Model
...
© ZHIG
bottom of page
















































































