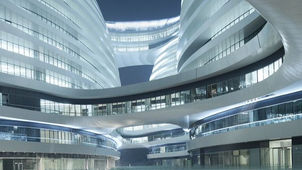top of page
Category
Mixed-use Development
Post Type
Building
Project Type
CONTEMPORARY ARCHITECTURE
Country
China
Year
2012
Area
332,857 m2
Client
Photographers
Iwan Baan
Facts:
Description:
the architects
Text description by
Galaxy Soho is a stunning and futuristic mixed-use development in Beijing's central business district. Designed by Zaha Hadid Architects, the building features a series of interconnected and curvilinear structures that create a sense of flowing movement and dynamism. The building's interior spaces are equally impressive, with a range of retail, dining, and entertainment destinations that seamlessly blend with the building's sculptural and iconic design. The Galaxy Soho is a celebrated and visionary example of contemporary architecture that has become a landmark of Beijing.
Architects
Team
In This Project:


1/1
Presentation / Gallery:
+4







Plans & 2Ds:
Materials Used:


1/1
More Projects by
Zaha Hadid Architects
3D Design
Suggest Materials
Suggest Product
© ZHIG
Team
Materials Suggested by Manufacturers:
Model
...
© ZHIG
bottom of page



























































