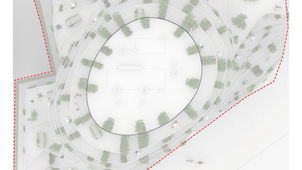Category
Mixed-Use
Post Type
Building
Project Type
RESIDENTIAL AND COMMERCIAL
Country
Albania
Year
2018
Area
37,000 m²
Client
ANA sh.p.k.
Photographers
Facts:
Description:
the architects
Text description by
The Skanderbeg Building (officially known as Tirana’s Rock) is a mixed-use project that – at 85 metres tall and sculpted into the shape of a bust of Albania’s national hero – will be among the world’s largest buildings that double as a figurative sculpture. Wrapped in curving balconies that form the shape of the head of Skanderbeg, the building will be an iconic landmark at Skanderbeg Square, the very centre of Albania’s capital, celebrating and assimilating into the country’s cultural history while giving Tirana a unique identity unlike any other capital city. At the same time, behind its dramatic visage the building provides well-designed, functional homes in one of the most desirable locations in all of Tirana.
Architects
Team
In This Project:


Presentation / Gallery:
+8
















Plans & 2Ds:
Materials Used:


More Projects by
MVRDV
3D Design
Suggest Materials
Suggest Product
Team
Materials Suggested by Manufacturers:
Model
...












































































