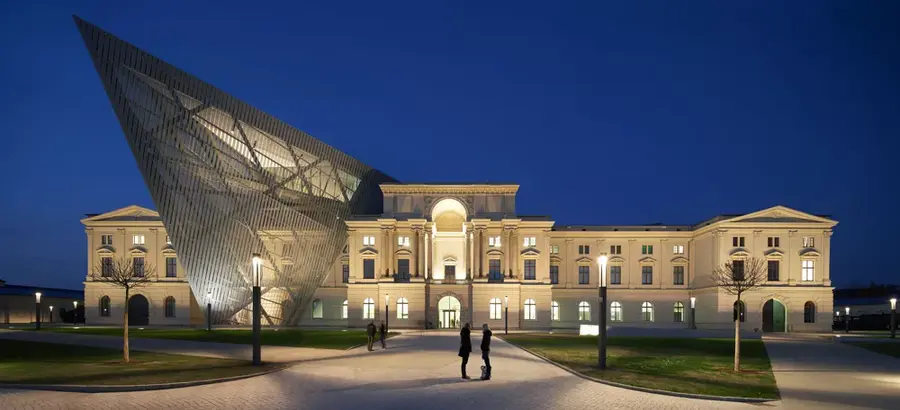top of page

Please Wait


MILITARY HISTORY MUSEUM1.webp

MILITARY HISTORY MUSEUM.webp

MILITARY HISTORY MUSEUM9.webp
1/5
0
Product
2.5K
Views
0
0
Please Log in
Military history museum
Olbrichtpl. 2, 01099 Dresden, Germany
the architects
Description:
Now the official museum of the German Armed Forces, the Dresden Museum of Military History has assumed varying and contradictory identities across its history. The building began its life as an armory, before becoming the Saxon Army Museum, followed by a stint as a Nazi military museum, then a Soviet and East German Museum. Uncertain of the institution’s role in the reunified state, the German government closed the museum and launched an international competition to redesign the structure.
Studio Libeskind was selected as design architect for the extension in 2001, after presenting a bold design outside the competition guidelines. The Studio’s approach was that the museum must change its identity in order to achieve the institution’s vision. The unique challenge of this project was that the original brief required that the extension must not interfere with the historic façade.
The design boldly interrupts the original building’s classical symmetry. The extension, a massive, five-story 14,500-ton wedge of glass, concrete, and steel, cuts into and through the former arsenal’s classical order. An 82-foot high viewing platform (the highest point of the wedge is at 98 feet) provides breathtaking views of modern Dresden, while pointing towards the triangulation of the area where the fire bombing began in Dresden, creating a space for reflection.
Published on
September 27, 2023
by:

Premium Member
+13













...
Comments
0
Daniel Libeskind Studio
More Projects by
...
© ZHIG
bottom of page

























































