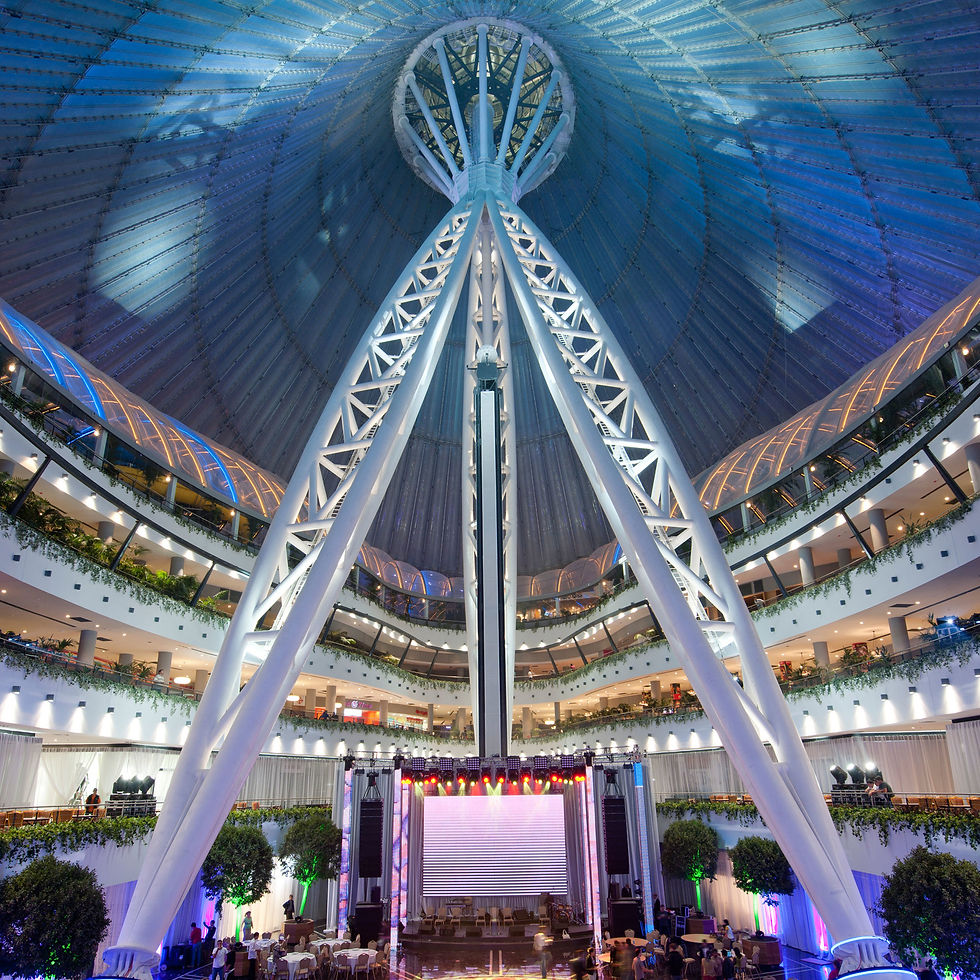top of page

Please Wait


Yacht Club de Monaco (3).jfif

Yacht Club de Monaco (4).jfif

Yacht Club de Monaco (5).jfif
1/3
0
Product
1.7K
Views
0
0
Please Log in
Yacht Club de Monaco
Quai Louis II, 98000 Monaco
the architects
Description:
The yacht club is the symbolic centrepiece of Monaco’s remodelled harbour front. Celebrating the principality’s spectacular coastline and its nautical heritage, its series of deck-like terraces that step up along the harbour to offer unrivalled views out to races at sea, or inland over the course of the renowned Formula 1 Grand Prix circuit. The building is located on an area of reclaimed land, which extends the city’s existing marina eastwards and can accommodate a range of craft, from sailing boats to 100-metre super yachts.
The club is entered via a glazed atrium that frames views out over the harbour to the palace. On the first floor are a clubroom, bar and restaurant. Above is a double-height function space, and above that an apartment for the club secretary and a series of ‘cabins’ for visiting guests. The uppermost floors accommodate a range of event spaces. The observation decks are shaded by retractable fabric screens supported by a mast and booms. The harbour elevations are fully glazed and shaded by louvres, and can be opened up to provide uninterrupted views. Photovoltaic cells, solar thermal panels and sea-water cooling systems have all been integrated to ensure the building sets new sustainability standards.
The scheme also introduces shops and other amenities at quay level to animate the harbour. The lower floors accommodate a rowing club and sailing school, whose sliding doors encourage activities to spread out on to the quayside. Designed largely for children, the school provides classrooms, workshops and lofts for small boats. Inland, there is a landscaped park on the roof of the sailing school and nautical society. Bounded on one side by the club’s restaurant terrace and leading on the other side to a new exhibition hall, it complements the sequence of green spaces in this densely populated city and forms a new link in the pedestrian route between the quayside and Casino Square.
Published on
October 1, 2023
by:

Premium Member
+7







...
Comments
0
Foster + Partners
More Projects by
...
© ZHIG
bottom of page
























































